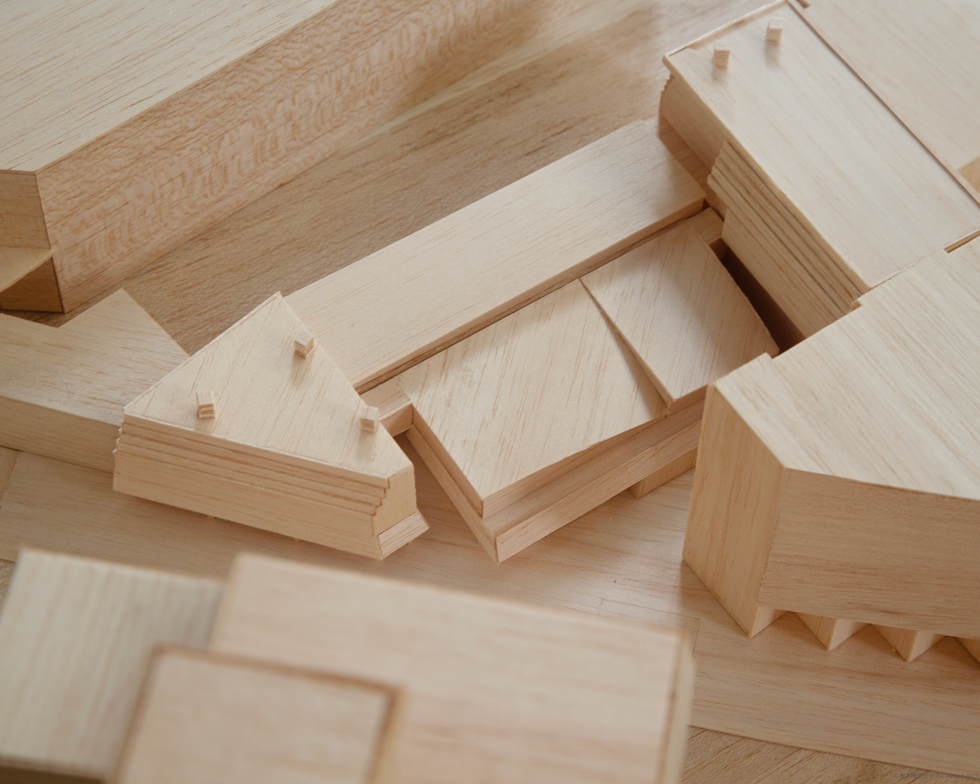Lane Hall
Shanghai, 2024
The Lane Hall resembles an “internal Shanghai lane”

Location: Shanghai, China
Client: Huayang Road Subdistrict, Changning District
Date: 2024
Type: Public Building, Renovation and Upgrade
Site Area: 940 square meters
Total Area: 1,730 square meters
Awards: Shanghai “People’s Square” Design Excellence Award
Lead Architect: Xie Jie
Team: Ni Ziqin
This project aims to transform an old building along Huayang Road by the Suzhou River into a community public center. The building to be renovated consists of four parts, constructed over nearly a century through different historical phases. Due to a lack of brief information, we conducted multiple on-site surveys and in-depth research for our design study, akin to a “design archaeology.” During this process, we discovered that the adjacent abandoned building was the old gymnasium of the St. John's YMCA Middle School from the 1930s, notable for its unique slanted blue brick columns. These submerged historical clues extend into the project site. The 28-meter-long structure on the south side of the building also features blue brick exterior walls and columns, but was overlooked in previous renovations. Our design introduces new steel columns and a roof to enhance the existing building's structure revealing the original blue brick walls, creating an integrated indoor public space—the Lane Hall. The Lane Hall resembles an “internal Shanghai lane,” blending with new functions around it, including street shops and cafes on the east side, a community library, the main entrance to a small community square to the north, a newly built multi-functional hall, workshops, and a four-story shared office area on the west side. All these elements are closely connected through the Lane Hall in terms of flow, space, usage, and ventilation. The three renovated stepped surfaces with glass brick facades create a multi-layered sense of scale for the new exterior, allowing soft light to filter into the interior. To the north of the Lane Hall, two curved roofs cover a tall multi-functional hall and a two-story creative workshop, with the building's corner along the street resembling a pair of oars turning in the Suzhou River. The overlapping curved roofs, angled framing windows, and glass brick facades collectively define the square and main entrance on the northeast side. The multi-functional hall can accommodate eighty people and is a fully equipped space suitable for community performances, small stages, daily rehearsals, and various other uses. We did not set up large outdoor terraces or public squares at the low area on the north side of the original building to protect the privacy of neighboring residential buildings. On the second and third floors along Huayang Road is the community library, where the unique recessed glass brick facade creates a tall reading space infused with green shade; it echoes the tree canopy along the street, which emits a soft inner light at night. The distinct feature of the four-story office space on the west side is the semi-outdoor plant sunroom formed by the glass brick curtain wall, overlooking the old basketball gymnasium and the more distant Zhongshan Park to the west. On the south side, the People’s Square and the old gymnasium form a 50-meter-long brick wall interface, while the four-story office’s southern glass brick facade, supported by the blue brick wall, adds vitality to the old wall and lays the groundwork for revitalizing the abandoned "old basketball gym" on the west side in the future.












